Discover the Best AutoCAD Classes in Los Angeles
AutoCAD is the most popular computer-aided design (CAD) software, released by Autodesk in 1982. AutoCAD is used in various industries, including architecture, engineering, film and entertainment, urban planning, interior design, and more. Millions of professionals across the globe use AutoCAD to create, modify, and document 2D and 3D designs with precision and efficiency.
Adding AutoCAD to your resume can help boost your salary potential and beat out the competition. In addition, gaining AutoCAD skills can enable you to start a furniture design side hustle or a fun 3D printing hobby. However you choose to use your AutoCAD skills, you can be sure several live online and in-person courses are available to meet your needs.
Best AutoCAD Classes & Schools in Los Angeles
AutoCAD for Novice Users at ONLC Training Centers, 10940 Wilshire Blvd Ste 1600, Santa Monica, California 90024
AutoCAD for Novice Users is a 5-day course for students with little or no CAD, drafting, or architectural design experience. This class covers core topics of AutoCAD and moves on to more advanced tools, enabling students to progress from beginner to skilled users in a week.
Prerequisites: No prior working knowledge of CAD software is required for this class. However, a working knowledge of the Windows operating system is required. For those with prior CAD, drafting, or architectural background, you can take the 3-day version of this class instead. This class is for PC users only and not designed for AutoCAD for Mac software or hardware.
Duration: Five 7-hour sessions
Cost: $2,495
AutoCAD 3D Drawing and Modeling at ONLC Training Centers, 10940 Wilshire Blvd Ste. 1600, Santa Monica, California 90024 (Live training held at computer lab via remote instructor)
If you’ve already mastered AutoCAD’s 2D commands and are ready for 3D, check out AutoCAD 3D Drawing and Modeling. This hands-on course explores the main features of the advanced 3D Modeling workspace in AutoCAD. You’ll learn how to work with simple and composite solids, create sections, camera perspectives, and animations, set up drawing for 3D Prints, and more.
Prerequisites: A good working skill level in AutoCAD software is recommended (a minimum of 80 hours).
Duration: Three 7-hour sessions
Cost: $1,495
Los Angeles Industries That Use AutoCAD
California is known as a national and global leader in business, with over 50 Fortune 500 companies and the most tech companies worldwide. And did you know LA is ranked No. 6 in the world for startups? Clearly, you can’t go wrong with launching a drafting or design career in this thriving region. Here are some of the major industries in LA that use AutoCAD:
Manufacturing
The manufacturing sector in Los Angeles covers a wide range of industries, including automotive, aerospace, electronics, and more. AutoCAD is used extensively in manufacturing for designing components, assemblies, and production drawings. In fact, California is emerging as a leading Zero Emission Vehicles (ZEV) market in the U.S., with 55 manufacturers in the state.
Film and Entertainment
Los Angeles is known as the entertainment capital of the world and is full of career opportunities for individuals with AutoCAD skills. Film and entertainment professionals use AutoCAD to design sets and props and to create visual effects in movies, TV shows, and theme parks. Since film and TV production accounts for over 700,000 jobs and nearly $70 billion in wages in California, this region is an ideal spot to launch a career in this field. LA’s top film and entertainment companies include Walt Disney, Warner Brothers, Paramount, Sony Pictures Entertainment, Riot Games, and NBC Universal.
Interior Design
With its many wealthy inhabitants—from international celebrities to high-profile business figures—Los Angeles is brimming with career opportunities for Interior Designers. Interior Designers use AutoCAD to produce detailed images of interior spaces with design ideas for color schemes, furniture placement, and more. Several world-renowned interior design firms call LA home, including Atelier AM, Amy Sklar, Martyn Lawrence Bullard Design, and DISC Interiors.
Urban Planning and Land Development
Los Angeles is the second largest city in the U.S., with nearly 4 million residents. The Los Angeles-Anaheim-Riverside section is the largest metropolitan region in the U.S. by land area, covering almost 34,000 square miles and offering many career opportunities for Urban Planners. These professionals use AutoCAD to develop land use plans and programs that help revitalize cities. With AutoCAD, you can create comprehensive city plans, zoning maps, and transportation infrastructure designs.
AutoCAD Jobs & Salaries in Los Angeles
Los Angeles is an ideal spot to launch a career with your AutoCAD skills. This major metropolitan area has a diverse economy with various thriving industries. The U.S. Bureau of Labor Statistics reports the LA-Long Beach-Anaheim area of California has the third highest employment rate for Architectural and Civil Drafters of all U.S. metropolitan regions. Nearly 4,500 drafting professionals work in this area with an annual mean wage of almost $66,000 or nearly $32 per hour, which is $6,000 higher than the national average.
If you’re hoping to use your AutoCAD skills to launch a career in Interior Design, LA is the place to be. Not only is California ranked number one in the U.S. for the highest level of employment in this field, but Interior Designers in the LA-Long Beach-Anaheim area earn the second-largest salaries of all metropolitan regions. Over 8,500 Interior Designers make an annual mean wage of nearly $78,000 in the LA area—$10,000 higher than the mean national average.

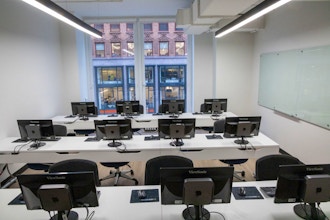




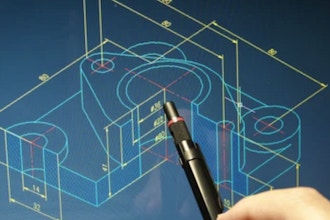

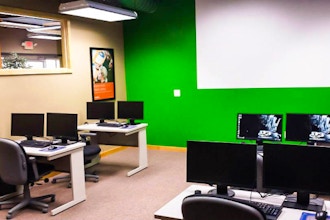
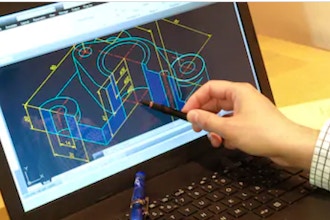



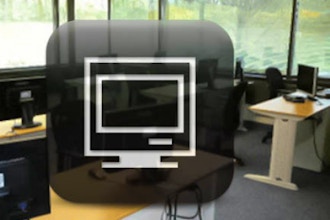

.jpg?auto=format%2Cenhance%2Ccompress&crop=entropy&fit=crop&h=220&ixlib=php-1.2.1&q=90&w=330)











